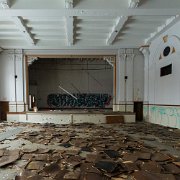
1 Andrew Jackson Intermediate was a school located on the east side of Detroit. Jackson was designed by the firm of B.C. Wetzel & Co., with the main part of the school built in 1928.
Jackson is one of Detroit's more unique schools in terms of design, using orange brick, masonry quoins along the edges of the building, and balustrades along the roof. Two lanterns are located above the main entrances facing the street. Though large, they appear to be purely ornamental, and are empty. The layout is fairly typical of schools designed in the late 20's, with a main hallway along which classrooms are located, and wings located on the ends. Jackson has an extra classroom wing on the north side of the building, and a cafeteria wing on the south side. Located in the center are the auditorium, which took up two floors, and a library on the third floor. The plan allowed for easy expansion of the school should the need arise.
Jackson is one of Detroit's more unique schools in terms of design, using orange brick, masonry quoins along the edges of the building, and balustrades along the roof. Two lanterns are located above the main entrances facing the street. Though large, they appear to be purely ornamental, and are empty. The layout is fairly typical of schools designed in the late 20's, with a main hallway along which classrooms are located, and wings located on the ends. Jackson has an extra classroom wing on the north side of the building, and a cafeteria wing on the south side. Located in the center are the auditorium, which took up two floors, and a library on the third floor. The plan allowed for easy expansion of the school should the need arise.
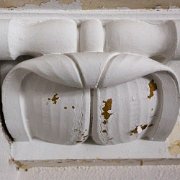
2 Andrew Jackson Intermediate was a school located on the east side of Detroit. Jackson was designed by the firm of B.C. Wetzel & Co., with the main part of the school built in 1928.
Jackson is one of Detroit's more unique schools in terms of design, using orange brick, masonry quoins along the edges of the building, and balustrades along the roof. Two lanterns are located above the main entrances facing the street. Though large, they appear to be purely ornamental, and are empty. The layout is fairly typical of schools designed in the late 20's, with a main hallway along which classrooms are located, and wings located on the ends. Jackson has an extra classroom wing on the north side of the building, and a cafeteria wing on the south side. Located in the center are the auditorium, which took up two floors, and a library on the third floor. The plan allowed for easy expansion of the school should the need arise.
Jackson is one of Detroit's more unique schools in terms of design, using orange brick, masonry quoins along the edges of the building, and balustrades along the roof. Two lanterns are located above the main entrances facing the street. Though large, they appear to be purely ornamental, and are empty. The layout is fairly typical of schools designed in the late 20's, with a main hallway along which classrooms are located, and wings located on the ends. Jackson has an extra classroom wing on the north side of the building, and a cafeteria wing on the south side. Located in the center are the auditorium, which took up two floors, and a library on the third floor. The plan allowed for easy expansion of the school should the need arise.
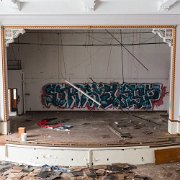
3 Andrew Jackson Intermediate was a school located on the east side of Detroit. Jackson was designed by the firm of B.C. Wetzel & Co., with the main part of the school built in 1928.
Jackson is one of Detroit's more unique schools in terms of design, using orange brick, masonry quoins along the edges of the building, and balustrades along the roof. Two lanterns are located above the main entrances facing the street. Though large, they appear to be purely ornamental, and are empty. The layout is fairly typical of schools designed in the late 20's, with a main hallway along which classrooms are located, and wings located on the ends. Jackson has an extra classroom wing on the north side of the building, and a cafeteria wing on the south side. Located in the center are the auditorium, which took up two floors, and a library on the third floor. The plan allowed for easy expansion of the school should the need arise.
Jackson is one of Detroit's more unique schools in terms of design, using orange brick, masonry quoins along the edges of the building, and balustrades along the roof. Two lanterns are located above the main entrances facing the street. Though large, they appear to be purely ornamental, and are empty. The layout is fairly typical of schools designed in the late 20's, with a main hallway along which classrooms are located, and wings located on the ends. Jackson has an extra classroom wing on the north side of the building, and a cafeteria wing on the south side. Located in the center are the auditorium, which took up two floors, and a library on the third floor. The plan allowed for easy expansion of the school should the need arise.
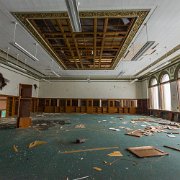
4 Andrew Jackson Intermediate was a school located on the east side of Detroit. Jackson was designed by the firm of B.C. Wetzel & Co., with the main part of the school built in 1928.
Jackson is one of Detroit's more unique schools in terms of design, using orange brick, masonry quoins along the edges of the building, and balustrades along the roof. Two lanterns are located above the main entrances facing the street. Though large, they appear to be purely ornamental, and are empty. The layout is fairly typical of schools designed in the late 20's, with a main hallway along which classrooms are located, and wings located on the ends. Jackson has an extra classroom wing on the north side of the building, and a cafeteria wing on the south side. Located in the center are the auditorium, which took up two floors, and a library on the third floor. The plan allowed for easy expansion of the school should the need arise.
Jackson is one of Detroit's more unique schools in terms of design, using orange brick, masonry quoins along the edges of the building, and balustrades along the roof. Two lanterns are located above the main entrances facing the street. Though large, they appear to be purely ornamental, and are empty. The layout is fairly typical of schools designed in the late 20's, with a main hallway along which classrooms are located, and wings located on the ends. Jackson has an extra classroom wing on the north side of the building, and a cafeteria wing on the south side. Located in the center are the auditorium, which took up two floors, and a library on the third floor. The plan allowed for easy expansion of the school should the need arise.
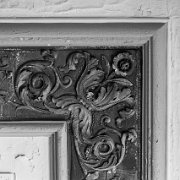
5 Andrew Jackson Intermediate was a school located on the east side of Detroit. Jackson was designed by the firm of B.C. Wetzel & Co., with the main part of the school built in 1928.
Jackson is one of Detroit's more unique schools in terms of design, using orange brick, masonry quoins along the edges of the building, and balustrades along the roof. Two lanterns are located above the main entrances facing the street. Though large, they appear to be purely ornamental, and are empty. The layout is fairly typical of schools designed in the late 20's, with a main hallway along which classrooms are located, and wings located on the ends. Jackson has an extra classroom wing on the north side of the building, and a cafeteria wing on the south side. Located in the center are the auditorium, which took up two floors, and a library on the third floor. The plan allowed for easy expansion of the school should the need arise.
Jackson is one of Detroit's more unique schools in terms of design, using orange brick, masonry quoins along the edges of the building, and balustrades along the roof. Two lanterns are located above the main entrances facing the street. Though large, they appear to be purely ornamental, and are empty. The layout is fairly typical of schools designed in the late 20's, with a main hallway along which classrooms are located, and wings located on the ends. Jackson has an extra classroom wing on the north side of the building, and a cafeteria wing on the south side. Located in the center are the auditorium, which took up two floors, and a library on the third floor. The plan allowed for easy expansion of the school should the need arise.
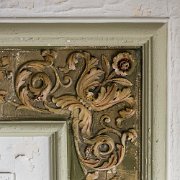
6 Andrew Jackson Intermediate was a school located on the east side of Detroit. Jackson was designed by the firm of B.C. Wetzel & Co., with the main part of the school built in 1928.
Jackson is one of Detroit's more unique schools in terms of design, using orange brick, masonry quoins along the edges of the building, and balustrades along the roof. Two lanterns are located above the main entrances facing the street. Though large, they appear to be purely ornamental, and are empty. The layout is fairly typical of schools designed in the late 20's, with a main hallway along which classrooms are located, and wings located on the ends. Jackson has an extra classroom wing on the north side of the building, and a cafeteria wing on the south side. Located in the center are the auditorium, which took up two floors, and a library on the third floor. The plan allowed for easy expansion of the school should the need arise.
Jackson is one of Detroit's more unique schools in terms of design, using orange brick, masonry quoins along the edges of the building, and balustrades along the roof. Two lanterns are located above the main entrances facing the street. Though large, they appear to be purely ornamental, and are empty. The layout is fairly typical of schools designed in the late 20's, with a main hallway along which classrooms are located, and wings located on the ends. Jackson has an extra classroom wing on the north side of the building, and a cafeteria wing on the south side. Located in the center are the auditorium, which took up two floors, and a library on the third floor. The plan allowed for easy expansion of the school should the need arise.
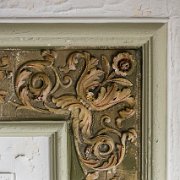
7 Andrew Jackson Intermediate was a school located on the east side of Detroit. Jackson was designed by the firm of B.C. Wetzel & Co., with the main part of the school built in 1928.
Jackson is one of Detroit's more unique schools in terms of design, using orange brick, masonry quoins along the edges of the building, and balustrades along the roof. Two lanterns are located above the main entrances facing the street. Though large, they appear to be purely ornamental, and are empty. The layout is fairly typical of schools designed in the late 20's, with a main hallway along which classrooms are located, and wings located on the ends. Jackson has an extra classroom wing on the north side of the building, and a cafeteria wing on the south side. Located in the center are the auditorium, which took up two floors, and a library on the third floor. The plan allowed for easy expansion of the school should the need arise.
Jackson is one of Detroit's more unique schools in terms of design, using orange brick, masonry quoins along the edges of the building, and balustrades along the roof. Two lanterns are located above the main entrances facing the street. Though large, they appear to be purely ornamental, and are empty. The layout is fairly typical of schools designed in the late 20's, with a main hallway along which classrooms are located, and wings located on the ends. Jackson has an extra classroom wing on the north side of the building, and a cafeteria wing on the south side. Located in the center are the auditorium, which took up two floors, and a library on the third floor. The plan allowed for easy expansion of the school should the need arise.
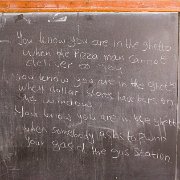
8 Andrew Jackson Intermediate was a school located on the east side of Detroit. Jackson was designed by the firm of B.C. Wetzel & Co., with the main part of the school built in 1928.
Jackson is one of Detroit's more unique schools in terms of design, using orange brick, masonry quoins along the edges of the building, and balustrades along the roof. Two lanterns are located above the main entrances facing the street. Though large, they appear to be purely ornamental, and are empty. The layout is fairly typical of schools designed in the late 20's, with a main hallway along which classrooms are located, and wings located on the ends. Jackson has an extra classroom wing on the north side of the building, and a cafeteria wing on the south side. Located in the center are the auditorium, which took up two floors, and a library on the third floor. The plan allowed for easy expansion of the school should the need arise.
Jackson is one of Detroit's more unique schools in terms of design, using orange brick, masonry quoins along the edges of the building, and balustrades along the roof. Two lanterns are located above the main entrances facing the street. Though large, they appear to be purely ornamental, and are empty. The layout is fairly typical of schools designed in the late 20's, with a main hallway along which classrooms are located, and wings located on the ends. Jackson has an extra classroom wing on the north side of the building, and a cafeteria wing on the south side. Located in the center are the auditorium, which took up two floors, and a library on the third floor. The plan allowed for easy expansion of the school should the need arise.
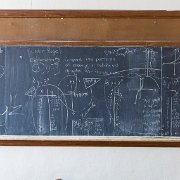
9 Andrew Jackson Intermediate was a school located on the east side of Detroit. Jackson was designed by the firm of B.C. Wetzel & Co., with the main part of the school built in 1928.
Jackson is one of Detroit's more unique schools in terms of design, using orange brick, masonry quoins along the edges of the building, and balustrades along the roof. Two lanterns are located above the main entrances facing the street. Though large, they appear to be purely ornamental, and are empty. The layout is fairly typical of schools designed in the late 20's, with a main hallway along which classrooms are located, and wings located on the ends. Jackson has an extra classroom wing on the north side of the building, and a cafeteria wing on the south side. Located in the center are the auditorium, which took up two floors, and a library on the third floor. The plan allowed for easy expansion of the school should the need arise.
Jackson is one of Detroit's more unique schools in terms of design, using orange brick, masonry quoins along the edges of the building, and balustrades along the roof. Two lanterns are located above the main entrances facing the street. Though large, they appear to be purely ornamental, and are empty. The layout is fairly typical of schools designed in the late 20's, with a main hallway along which classrooms are located, and wings located on the ends. Jackson has an extra classroom wing on the north side of the building, and a cafeteria wing on the south side. Located in the center are the auditorium, which took up two floors, and a library on the third floor. The plan allowed for easy expansion of the school should the need arise.
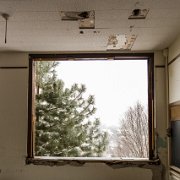
10 Andrew Jackson Intermediate was a school located on the east side of Detroit. Jackson was designed by the firm of B.C. Wetzel & Co., with the main part of the school built in 1928.
Jackson is one of Detroit's more unique schools in terms of design, using orange brick, masonry quoins along the edges of the building, and balustrades along the roof. Two lanterns are located above the main entrances facing the street. Though large, they appear to be purely ornamental, and are empty. The layout is fairly typical of schools designed in the late 20's, with a main hallway along which classrooms are located, and wings located on the ends. Jackson has an extra classroom wing on the north side of the building, and a cafeteria wing on the south side. Located in the center are the auditorium, which took up two floors, and a library on the third floor. The plan allowed for easy expansion of the school should the need arise.
Jackson is one of Detroit's more unique schools in terms of design, using orange brick, masonry quoins along the edges of the building, and balustrades along the roof. Two lanterns are located above the main entrances facing the street. Though large, they appear to be purely ornamental, and are empty. The layout is fairly typical of schools designed in the late 20's, with a main hallway along which classrooms are located, and wings located on the ends. Jackson has an extra classroom wing on the north side of the building, and a cafeteria wing on the south side. Located in the center are the auditorium, which took up two floors, and a library on the third floor. The plan allowed for easy expansion of the school should the need arise.

11 Andrew Jackson Intermediate was a school located on the east side of Detroit. Jackson was designed by the firm of B.C. Wetzel & Co., with the main part of the school built in 1928.
Jackson is one of Detroit's more unique schools in terms of design, using orange brick, masonry quoins along the edges of the building, and balustrades along the roof. Two lanterns are located above the main entrances facing the street. Though large, they appear to be purely ornamental, and are empty. The layout is fairly typical of schools designed in the late 20's, with a main hallway along which classrooms are located, and wings located on the ends. Jackson has an extra classroom wing on the north side of the building, and a cafeteria wing on the south side. Located in the center are the auditorium, which took up two floors, and a library on the third floor. The plan allowed for easy expansion of the school should the need arise.
Jackson is one of Detroit's more unique schools in terms of design, using orange brick, masonry quoins along the edges of the building, and balustrades along the roof. Two lanterns are located above the main entrances facing the street. Though large, they appear to be purely ornamental, and are empty. The layout is fairly typical of schools designed in the late 20's, with a main hallway along which classrooms are located, and wings located on the ends. Jackson has an extra classroom wing on the north side of the building, and a cafeteria wing on the south side. Located in the center are the auditorium, which took up two floors, and a library on the third floor. The plan allowed for easy expansion of the school should the need arise.
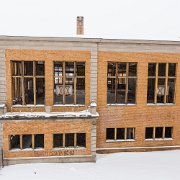
12 Andrew Jackson Intermediate was a school located on the east side of Detroit. Jackson was designed by the firm of B.C. Wetzel & Co., with the main part of the school built in 1928.
Jackson is one of Detroit's more unique schools in terms of design, using orange brick, masonry quoins along the edges of the building, and balustrades along the roof. Two lanterns are located above the main entrances facing the street. Though large, they appear to be purely ornamental, and are empty. The layout is fairly typical of schools designed in the late 20's, with a main hallway along which classrooms are located, and wings located on the ends. Jackson has an extra classroom wing on the north side of the building, and a cafeteria wing on the south side. Located in the center are the auditorium, which took up two floors, and a library on the third floor. The plan allowed for easy expansion of the school should the need arise.
Jackson is one of Detroit's more unique schools in terms of design, using orange brick, masonry quoins along the edges of the building, and balustrades along the roof. Two lanterns are located above the main entrances facing the street. Though large, they appear to be purely ornamental, and are empty. The layout is fairly typical of schools designed in the late 20's, with a main hallway along which classrooms are located, and wings located on the ends. Jackson has an extra classroom wing on the north side of the building, and a cafeteria wing on the south side. Located in the center are the auditorium, which took up two floors, and a library on the third floor. The plan allowed for easy expansion of the school should the need arise.
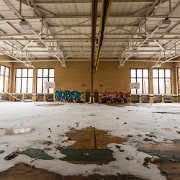
13 Andrew Jackson Intermediate was a school located on the east side of Detroit. Jackson was designed by the firm of B.C. Wetzel & Co., with the main part of the school built in 1928.
Jackson is one of Detroit's more unique schools in terms of design, using orange brick, masonry quoins along the edges of the building, and balustrades along the roof. Two lanterns are located above the main entrances facing the street. Though large, they appear to be purely ornamental, and are empty. The layout is fairly typical of schools designed in the late 20's, with a main hallway along which classrooms are located, and wings located on the ends. Jackson has an extra classroom wing on the north side of the building, and a cafeteria wing on the south side. Located in the center are the auditorium, which took up two floors, and a library on the third floor. The plan allowed for easy expansion of the school should the need arise.
Jackson is one of Detroit's more unique schools in terms of design, using orange brick, masonry quoins along the edges of the building, and balustrades along the roof. Two lanterns are located above the main entrances facing the street. Though large, they appear to be purely ornamental, and are empty. The layout is fairly typical of schools designed in the late 20's, with a main hallway along which classrooms are located, and wings located on the ends. Jackson has an extra classroom wing on the north side of the building, and a cafeteria wing on the south side. Located in the center are the auditorium, which took up two floors, and a library on the third floor. The plan allowed for easy expansion of the school should the need arise.
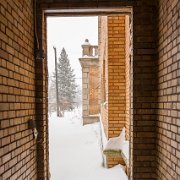
14 Andrew Jackson Intermediate was a school located on the east side of Detroit. Jackson was designed by the firm of B.C. Wetzel & Co., with the main part of the school built in 1928.
Jackson is one of Detroit's more unique schools in terms of design, using orange brick, masonry quoins along the edges of the building, and balustrades along the roof. Two lanterns are located above the main entrances facing the street. Though large, they appear to be purely ornamental, and are empty. The layout is fairly typical of schools designed in the late 20's, with a main hallway along which classrooms are located, and wings located on the ends. Jackson has an extra classroom wing on the north side of the building, and a cafeteria wing on the south side. Located in the center are the auditorium, which took up two floors, and a library on the third floor. The plan allowed for easy expansion of the school should the need arise.
Jackson is one of Detroit's more unique schools in terms of design, using orange brick, masonry quoins along the edges of the building, and balustrades along the roof. Two lanterns are located above the main entrances facing the street. Though large, they appear to be purely ornamental, and are empty. The layout is fairly typical of schools designed in the late 20's, with a main hallway along which classrooms are located, and wings located on the ends. Jackson has an extra classroom wing on the north side of the building, and a cafeteria wing on the south side. Located in the center are the auditorium, which took up two floors, and a library on the third floor. The plan allowed for easy expansion of the school should the need arise.
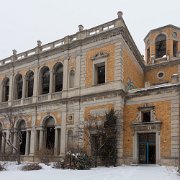
15 Andrew Jackson Intermediate was a school located on the east side of Detroit. Jackson was designed by the firm of B.C. Wetzel & Co., with the main part of the school built in 1928.
Jackson is one of Detroit's more unique schools in terms of design, using orange brick, masonry quoins along the edges of the building, and balustrades along the roof. Two lanterns are located above the main entrances facing the street. Though large, they appear to be purely ornamental, and are empty. The layout is fairly typical of schools designed in the late 20's, with a main hallway along which classrooms are located, and wings located on the ends. Jackson has an extra classroom wing on the north side of the building, and a cafeteria wing on the south side. Located in the center are the auditorium, which took up two floors, and a library on the third floor. The plan allowed for easy expansion of the school should the need arise.
Jackson is one of Detroit's more unique schools in terms of design, using orange brick, masonry quoins along the edges of the building, and balustrades along the roof. Two lanterns are located above the main entrances facing the street. Though large, they appear to be purely ornamental, and are empty. The layout is fairly typical of schools designed in the late 20's, with a main hallway along which classrooms are located, and wings located on the ends. Jackson has an extra classroom wing on the north side of the building, and a cafeteria wing on the south side. Located in the center are the auditorium, which took up two floors, and a library on the third floor. The plan allowed for easy expansion of the school should the need arise.
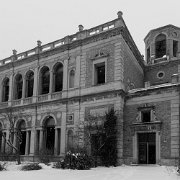
16 Andrew Jackson Intermediate was a school located on the east side of Detroit. Jackson was designed by the firm of B.C. Wetzel & Co., with the main part of the school built in 1928.
Jackson is one of Detroit's more unique schools in terms of design, using orange brick, masonry quoins along the edges of the building, and balustrades along the roof. Two lanterns are located above the main entrances facing the street. Though large, they appear to be purely ornamental, and are empty. The layout is fairly typical of schools designed in the late 20's, with a main hallway along which classrooms are located, and wings located on the ends. Jackson has an extra classroom wing on the north side of the building, and a cafeteria wing on the south side. Located in the center are the auditorium, which took up two floors, and a library on the third floor. The plan allowed for easy expansion of the school should the need arise.
Jackson is one of Detroit's more unique schools in terms of design, using orange brick, masonry quoins along the edges of the building, and balustrades along the roof. Two lanterns are located above the main entrances facing the street. Though large, they appear to be purely ornamental, and are empty. The layout is fairly typical of schools designed in the late 20's, with a main hallway along which classrooms are located, and wings located on the ends. Jackson has an extra classroom wing on the north side of the building, and a cafeteria wing on the south side. Located in the center are the auditorium, which took up two floors, and a library on the third floor. The plan allowed for easy expansion of the school should the need arise.
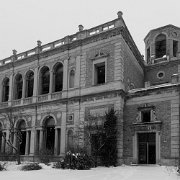
17 Andrew Jackson Intermediate was a school located on the east side of Detroit. Jackson was designed by the firm of B.C. Wetzel & Co., with the main part of the school built in 1928.
Jackson is one of Detroit's more unique schools in terms of design, using orange brick, masonry quoins along the edges of the building, and balustrades along the roof. Two lanterns are located above the main entrances facing the street. Though large, they appear to be purely ornamental, and are empty. The layout is fairly typical of schools designed in the late 20's, with a main hallway along which classrooms are located, and wings located on the ends. Jackson has an extra classroom wing on the north side of the building, and a cafeteria wing on the south side. Located in the center are the auditorium, which took up two floors, and a library on the third floor. The plan allowed for easy expansion of the school should the need arise.
Jackson is one of Detroit's more unique schools in terms of design, using orange brick, masonry quoins along the edges of the building, and balustrades along the roof. Two lanterns are located above the main entrances facing the street. Though large, they appear to be purely ornamental, and are empty. The layout is fairly typical of schools designed in the late 20's, with a main hallway along which classrooms are located, and wings located on the ends. Jackson has an extra classroom wing on the north side of the building, and a cafeteria wing on the south side. Located in the center are the auditorium, which took up two floors, and a library on the third floor. The plan allowed for easy expansion of the school should the need arise.
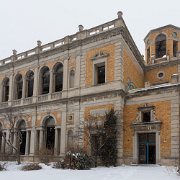
18 Andrew Jackson Intermediate was a school located on the east side of Detroit. Jackson was designed by the firm of B.C. Wetzel & Co., with the main part of the school built in 1928.
Jackson is one of Detroit's more unique schools in terms of design, using orange brick, masonry quoins along the edges of the building, and balustrades along the roof. Two lanterns are located above the main entrances facing the street. Though large, they appear to be purely ornamental, and are empty. The layout is fairly typical of schools designed in the late 20's, with a main hallway along which classrooms are located, and wings located on the ends. Jackson has an extra classroom wing on the north side of the building, and a cafeteria wing on the south side. Located in the center are the auditorium, which took up two floors, and a library on the third floor. The plan allowed for easy expansion of the school should the need arise.
Jackson is one of Detroit's more unique schools in terms of design, using orange brick, masonry quoins along the edges of the building, and balustrades along the roof. Two lanterns are located above the main entrances facing the street. Though large, they appear to be purely ornamental, and are empty. The layout is fairly typical of schools designed in the late 20's, with a main hallway along which classrooms are located, and wings located on the ends. Jackson has an extra classroom wing on the north side of the building, and a cafeteria wing on the south side. Located in the center are the auditorium, which took up two floors, and a library on the third floor. The plan allowed for easy expansion of the school should the need arise.
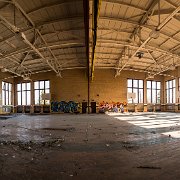
19 Panorama - Original is 15089 x 5524. Andrew Jackson Intermediate was a school located on the east side of Detroit. Jackson was designed by the firm of B.C. Wetzel & Co., with the main part of the school built in 1928.
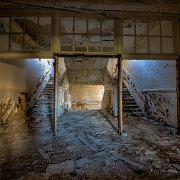
20 Andrew Jackson Intermediate was a school located on the east side of Detroit. Jackson was designed by the firm of B.C. Wetzel & Co., with the main part of the school built in 1928.
Jackson is one of Detroit's more unique schools in terms of design, using orange brick, masonry quoins along the edges of the building, and balustrades along the roof. Two lanterns are located above the main entrances facing the street. Though large, they appear to be purely ornamental, and are empty. The layout is fairly typical of schools designed in the late 20's, with a main hallway along which classrooms are located, and wings located on the ends. Jackson has an extra classroom wing on the north side of the building, and a cafeteria wing on the south side. Located in the center are the auditorium, which took up two floors, and a library on the third floor. The plan allowed for easy expansion of the school should the need arise.
Jackson is one of Detroit's more unique schools in terms of design, using orange brick, masonry quoins along the edges of the building, and balustrades along the roof. Two lanterns are located above the main entrances facing the street. Though large, they appear to be purely ornamental, and are empty. The layout is fairly typical of schools designed in the late 20's, with a main hallway along which classrooms are located, and wings located on the ends. Jackson has an extra classroom wing on the north side of the building, and a cafeteria wing on the south side. Located in the center are the auditorium, which took up two floors, and a library on the third floor. The plan allowed for easy expansion of the school should the need arise.
Jackson Middle School